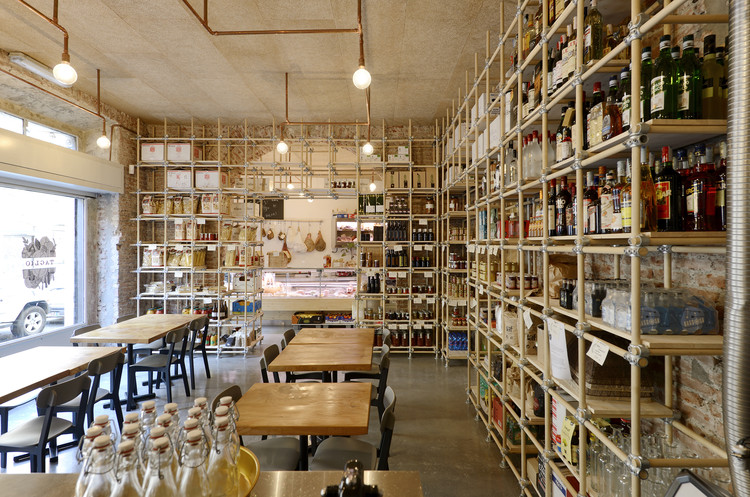
-
Architects: rgastudio
- Area: 140 m²
- Year: 2014
-
Photographs:Michele Nastasi

Text description provided by the architects. Taglio is located in Milan, at number 10 via Vigevano. On the ground floor of a typically Milanese block of flats with communal balconies, it is just a few feet away from the Navigli canals. The idea was to create a multifunctional space where a restaurant, a food shop, a bar and a café could coexist – a place designed to be bustling all day long, where customers could indulge in the ritual of coffee drinking or enjoying gourmet food.

The shop, part of the restaurant tables and the café’s large counter are located in the first room. Vast, brickwork arches lead to the second room, with its open-plan kitchen.

The interior design suggests the aftermath of an earthquake within the perimeter of the building. The walls have been stripped of their thick plasterwork, thus revealing the old, brick, load-bearing structures beneath. Fastened to them, poles of Kotò wood connected by iron joints form a dense framework that reminds us of security scaffolding. This modular structure runs along the entire interior perimeter, providing ample display space.

A patchwork of blackboards covers the entire counter. From a long, cedar-wood bar the staff can be seen at work in the kitchen. The opposite wall is decorated with drawings by the food illustrator Gianluca Biscalchin. Globe light-bulbs attached to a dense network of copper tubes illuminate the rooms.






















